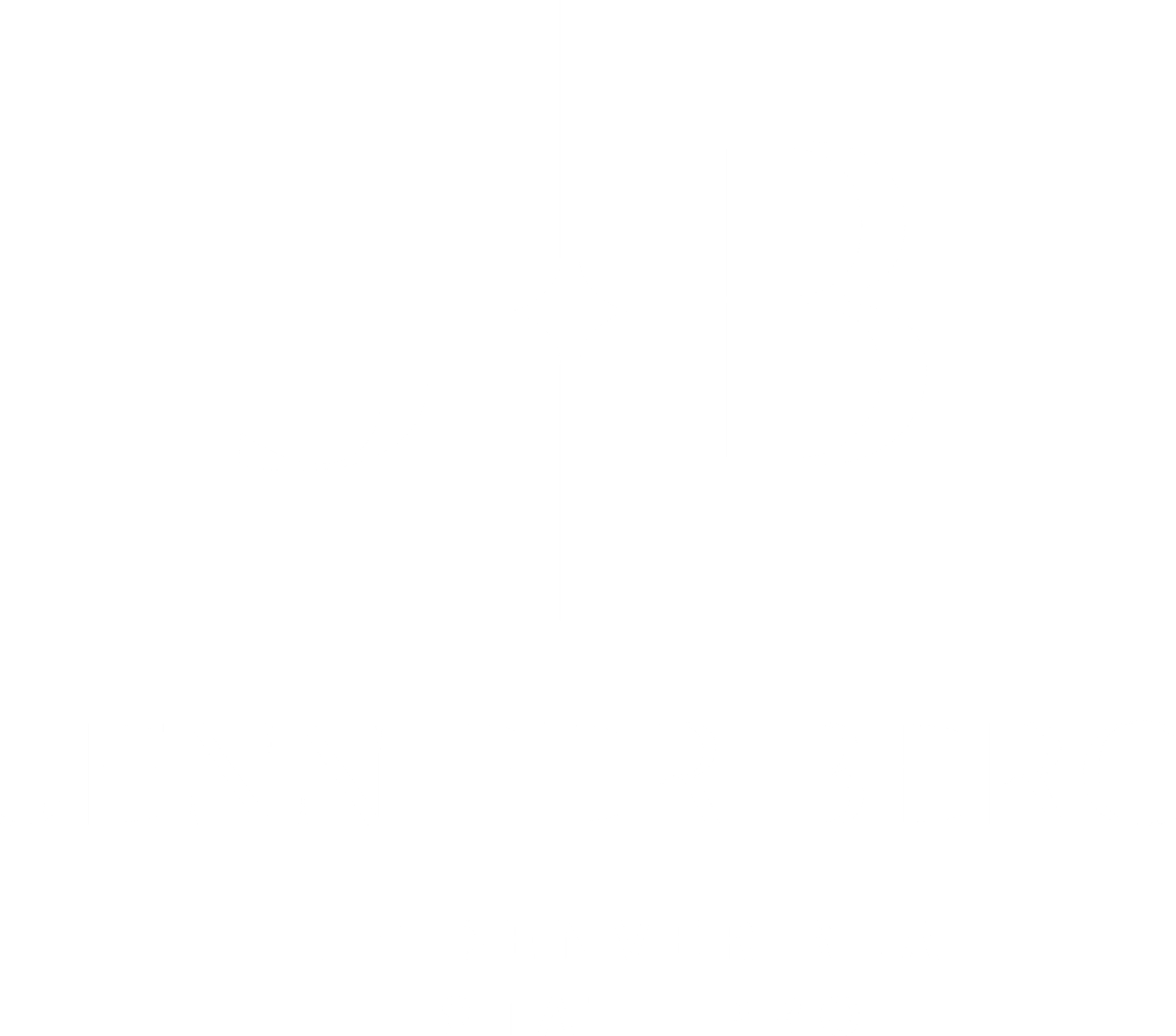

688 N Bersshine CT Active Save Request In-Person Tour Request Virtual Tour
Watkins,CO 80137
Key Details
Property Type Townhouse
Sub Type Townhouse
Listing Status Active
Purchase Type For Sale
Square Footage 1,512 sqft
Price per Sqft $295
Subdivision Sky Ranch
MLS Listing ID 3389615
Style Contemporary
Bedrooms 3
Full Baths 1
Half Baths 1
Three Quarter Bath 1
Condo Fees $59
HOA Fees $59/mo
HOA Y/N Yes
Abv Grd Liv Area 1,512
Year Built 2022
Annual Tax Amount $5,280
Tax Year 2024
Property Sub-Type Townhouse
Source recolorado
Property Description
Price Improvement + 4.99% Assumable FHA Mortgage! Now $447,400. Take advantage of a $7,500 price improvement and a 4.99% assumable FHA mortgage—a rare and valuable opportunity in today's market! Plus, this home qualifies for a $5,000 closing cost incentive from KeyBank and 100% financing with no mortgage insurance. For full financing details, contact Lisa Muilenburg at KeyBank: 303-669-1490. Located in the growing Sky Ranch community, this nearly new, upgraded townhome offers style, function, and unbeatable value you won't find in new construction. The sun-drenched great room features fresh laminate flooring, ideal for entertaining or everyday living. The chef's kitchen is thoughtfully designed with 42” cabinets with custom pulls, granite countertops, a large island with a single-basin sink and pull-out spray faucet, stainless steel appliances, a breakfast bar, and a sleek glass linear mosaic tile backsplash. Upstairs, you'll find two spacious secondary bedrooms with plush carpet, ceiling fans, custom window shades, and generous closet space. A shared Jack-and-Jill bathroom offers both comfort and privacy. The grand primary suite is your retreat, featuring new laminate flooring, a walk-in closet, en-suite bath, and custom window coverings throughout. Additional features include an upstairs laundry room for added convenience and a west-facing corner lot across from single-family homes, offering peaceful sunset views and a more open, residential feel. Highlights & Location: 4.99% assumable FHA mortgage, $7,500 price reduction + $5,000 KeyBank closing cost incentive, 100% financing available with no mortgage insurance, West-facing corner lot across from single-family homes. Easy access to I-70, DIA, Gaylord Rockies Resort, and more!
Check the supplements for full financing and incentive information. Call Ben Prucey today to schedule your private tour and explore everything this home and location have to offer!
Location
State CO
County Arapahoe
Zoning PUD
Rooms
Basement Crawl Space
Interior
Interior Features Ceiling Fan(s),Five Piece Bath,Granite Counters,High Ceilings,Kitchen Island,Open Floorplan,Primary Suite,Smoke Free,Walk-In Closet(s)
Heating Forced Air
Cooling Central Air
Fireplace N
Appliance Dishwasher,Disposal,Dryer,Microwave,Oven,Self Cleaning Oven,Washer
Laundry In Unit
Exterior
Parking Features Concrete,Dry Walled,Insulated Garage
Garage Spaces 2.0
Fence None
Utilities Available Cable Available,Electricity Connected,Natural Gas Connected
Roof Type Composition
Total Parking Spaces 2
Garage Yes
Building
Sewer Public Sewer
Water Public
Level or Stories Two
Structure Type Brick,Frame,Wood Siding
Schools
Elementary Schools Bennett
Middle Schools Bennett
High Schools Bennett
School District Bennett 29-J
Others
Senior Community No
Ownership Individual
Acceptable Financing 1031 Exchange,Cash,Conventional,FHA,Qualified Assumption,VA Loan
Listing Terms 1031 Exchange,Cash,Conventional,FHA,Qualified Assumption,VA Loan
Special Listing Condition None
Pets Allowed Cats OK,Dogs OK,Yes
Virtual Tour https://www.listingsmagic.com/sps/tour-slider/index.php?property_ID=270342&ld_reg=Y