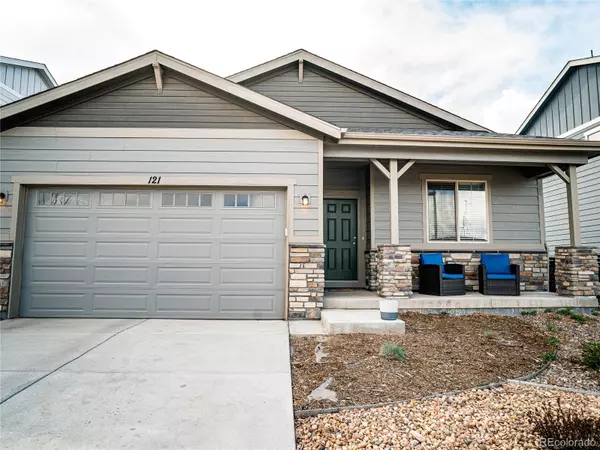UPDATED:
Key Details
Property Type Single Family Home
Sub Type Single Family Residence
Listing Status Active
Purchase Type For Sale
Square Footage 1,700 sqft
Price per Sqft $302
Subdivision Harmony
MLS Listing ID 9595279
Style Traditional
Bedrooms 3
Full Baths 2
Condo Fees $342
HOA Fees $342/qua
HOA Y/N Yes
Abv Grd Liv Area 1,700
Year Built 2022
Annual Tax Amount $5,341
Tax Year 2024
Lot Size 6,090 Sqft
Acres 0.14
Property Sub-Type Single Family Residence
Source recolorado
Property Description
Welcome to this beautiful 3 bedroom, 2 full bathroom ranch style home located in the Harmony community. This home offers an open-concept layout, a spacious kitchen with stainless steel appliances, a large walk-in pantry, gas range stove, quartz countertops and offers space for everyday living or entertaining. The primary bedroom suite offers dual sinks, a glass door shower, and a roomy walk-in closet. There are two additional bedrooms that can accommodate family or guests. The Harmony community offers a variety of amenities such as a clubhouse, fitness room with cardio equipment and a weight room, resort-style pool and hot tub, parks, playgrounds, trails, dog park, outdoor basketball and volleyball courts, and golf simulator. The Harmony community is conveniently located near I-70 and E-470 and within driving distance to Southland's mall (approx 10 miles) and Denver International Airport (approx 15 miles).
Location
State CO
County Arapahoe
Zoning RES
Rooms
Basement Crawl Space, Interior Entry
Main Level Bedrooms 3
Interior
Interior Features Eat-in Kitchen, Entrance Foyer, Kitchen Island, No Stairs, Open Floorplan, Pantry, Primary Suite, Quartz Counters, Walk-In Closet(s)
Heating Forced Air
Cooling Central Air
Flooring Carpet, Laminate, Vinyl
Fireplaces Number 1
Fireplaces Type Gas, Gas Log
Fireplace Y
Appliance Dishwasher, Disposal, Dryer, Gas Water Heater, Microwave, Range, Refrigerator, Tankless Water Heater, Washer
Exterior
Garage Spaces 2.0
Fence Full
Roof Type Composition
Total Parking Spaces 2
Garage Yes
Building
Lot Description Irrigated, Landscaped, Sprinklers In Front, Sprinklers In Rear
Sewer Public Sewer
Water Public
Level or Stories One
Structure Type Cement Siding
Schools
Elementary Schools Harmony Ridge P-8
Middle Schools Harmony Ridge P-8
High Schools Vista Peak
School District Adams-Arapahoe 28J
Others
Senior Community No
Ownership Individual
Acceptable Financing Cash, Conventional, FHA, VA Loan
Listing Terms Cash, Conventional, FHA, VA Loan
Special Listing Condition None
Pets Allowed Cats OK, Dogs OK

6455 S. Yosemite St., Suite 500 Greenwood Village, CO 80111 USA
I'm Jennifer Berg, a Colorado Real Estate Broker with over 18 years guiding buyers in the Denver Metro area. Whether you are a first-time home buyer or seasoned investor, I'll dedicate myself to building a working relationship to make the process smooth and enjoyable.
I am Vice Chair at South Metro Denver REALTOR Association Young Professionals Network. Staying involved with other professionals in the industry allows me to keep current on market trends and connect you with my network of sellers.
Learn more about this property
- Denver, CO Homes For Sale
- Greenwood Villages, CO Homes For Sale
- Englewood, CO Homes For Sale
- Cherry Hills Village, CO Homes For Sale
- Aurora, CO Homes For Sale
- University Hill, CO Homes For Sale
- Castle Rock, CO Homes For Sale
- Centennial, CO Homes For Sale
- Highlands Ranch, CO Homes For Sale
- Pinecreek, CO Homes For Sale
- Lone Tree, CO Homes For Sale
- Parker, CO Homes For Sale
- Castle Pines, CO Homes For Sale
- Cherry Creek North, CO Homes For Sale
- Mayfair, CO Homes For Sale
- Park, CO Homes For Sale
- Belcaro, CO Homes For Sale
- Southmoore Park, CO Homes For Sale
- Sloan's Lake, CO Homes For Sale
- Cory Merrill, CO Homes For Sale
- Highlands, CO Homes For Sale




