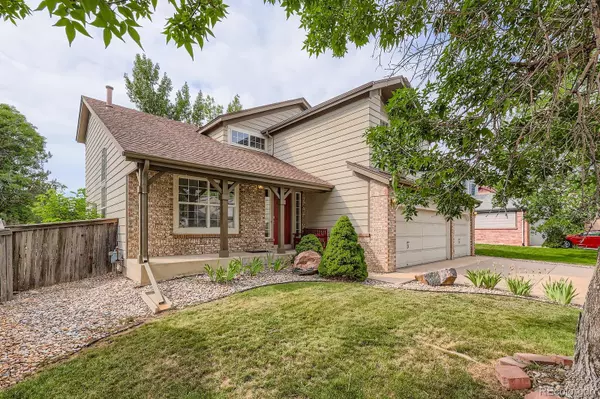UPDATED:
Key Details
Property Type Single Family Home
Sub Type Single Family Residence
Listing Status Active
Purchase Type For Rent
Square Footage 3,211 sqft
Subdivision Wildcat Ridge
MLS Listing ID 9478772
Bedrooms 4
Full Baths 2
Half Baths 1
HOA Y/N No
Abv Grd Liv Area 2,161
Year Built 1997
Property Sub-Type Single Family Residence
Source recolorado
Property Description
Virtual Tour: Coming Soon!
Location: Wildcat Ridge in Littleton
Property Highlights: Great location in the much sought-after Wildcat Ridge community. The community offers a swimming pool for your enjoyment. Inside the home, you'll find a jacuzzi in the primary suite, stainless steel appliances, and a fireplace!
Utilities Included: Trash removal
Tenant-Responsible Utilities: All other utilities are paid by the tenant.
Bedrooms & Bathrooms: Bedrooms (all upstairs) and 2.5 baths (2 upstairs and half-bath on the main floor).
Bedrooms: 4
Bathrooms: 2.5
Kitchen & Appliances
Included Appliances: Refrigerator, stove, dishwasher, and garbage disposal.
Laundry: Washer and dryer hookups only.
Interior Details
Flooring: Laminated hardwood on the main level and carpet upstairs.
Heating/Cooling: Central heat and A/C.
Basement: Finished basement.
Exterior Details
Parking: Attached 3-car garage.
Fencing: Fully fenced backyard.
Restrictions & Pet Policy
Pets are considered with a $35/month pet rent per pet.
No pit bulls or pit-mixes permitted.
An additional security deposit of $300 per pet.
Lease & Application Details
Security Deposit: Equal to one month's rent
Application Fee: $50 per adult
Availability: 8/11/2025! Applicants should be ready to start a lease within two weeks of the availability date.
Lease Term: Flexible lease terms.
Restrictions: No marijuana growing, and no smoking inside the property.
Location
State CO
County Douglas
Rooms
Basement Partial
Interior
Heating Forced Air
Cooling Central Air
Flooring Carpet, Laminate, Wood
Fireplaces Number 1
Fireplace Y
Appliance Cooktop, Dishwasher, Disposal, Refrigerator
Exterior
Exterior Feature Private Yard
Garage Spaces 3.0
Fence Full
Total Parking Spaces 3
Garage Yes
Building
Level or Stories Two
Schools
Elementary Schools Academy Charter School
Middle Schools Rocky Heights
High Schools Rock Canyon
School District Douglas Re-1
Others
Senior Community No
Pets Allowed Breed Restrictions, Cats OK, Dogs OK

6455 S. Yosemite St., Suite 500 Greenwood Village, CO 80111 USA
I'm Jennifer Berg, a Colorado Real Estate Broker with over 18 years guiding buyers in the Denver Metro area. Whether you are a first-time home buyer or seasoned investor, I'll dedicate myself to building a working relationship to make the process smooth and enjoyable.
I am Vice Chair at South Metro Denver REALTOR Association Young Professionals Network. Staying involved with other professionals in the industry allows me to keep current on market trends and connect you with my network of sellers.
Learn more about this property
- Denver, CO Homes For Sale
- Greenwood Villages, CO Homes For Sale
- Englewood, CO Homes For Sale
- Cherry Hills Village, CO Homes For Sale
- Aurora, CO Homes For Sale
- University Hill, CO Homes For Sale
- Castle Rock, CO Homes For Sale
- Centennial, CO Homes For Sale
- Highlands Ranch, CO Homes For Sale
- Pinecreek, CO Homes For Sale
- Lone Tree, CO Homes For Sale
- Parker, CO Homes For Sale
- Castle Pines, CO Homes For Sale
- Cherry Creek North, CO Homes For Sale
- Mayfair, CO Homes For Sale
- Park, CO Homes For Sale
- Belcaro, CO Homes For Sale
- Southmoore Park, CO Homes For Sale
- Sloan's Lake, CO Homes For Sale
- Cory Merrill, CO Homes For Sale
- Highlands, CO Homes For Sale




