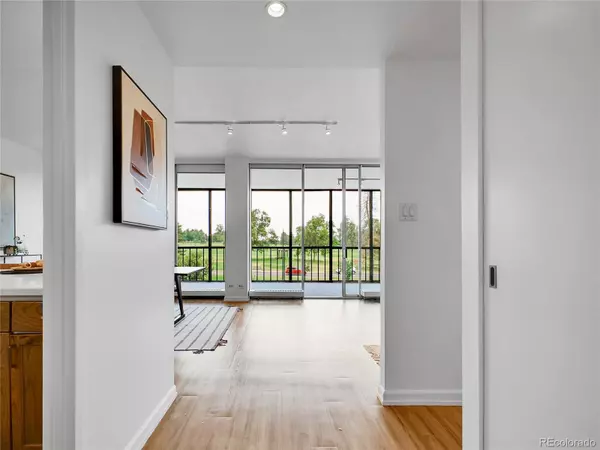UPDATED:
Key Details
Property Type Condo
Sub Type Condominium
Listing Status Active
Purchase Type For Sale
Square Footage 1,104 sqft
Price per Sqft $611
Subdivision Cheesman Park
MLS Listing ID 8969404
Style Mid-Century Modern
Bedrooms 1
Half Baths 1
Three Quarter Bath 1
Condo Fees $1,460
HOA Fees $1,460/mo
HOA Y/N Yes
Abv Grd Liv Area 1,104
Year Built 1969
Annual Tax Amount $3,675
Tax Year 2024
Property Sub-Type Condominium
Source recolorado
Property Description
This spacious home offers over 1,100 square feet of light-filled living space with an open layout that offers effortless connection between the kitchen, living, and entertaining areas. The kitchen features stainless steel appliances, including a double oven, and a breakfast bar ideal for casual meals or entertaining. Freshly painted. A bright sunroom and enclosed balcony expand your living space, while the full-width terrace—accessible from both the main living area and the primary suite—offers seamless indoor-outdoor living and exceptional views of historic Cheesman Park and its 1.6-mile walking loop.
Residents enjoy a comprehensive suite of amenities, including onsite management and maintenance, a penthouse-level clubhouse with a full kitchen, a fitness center, sauna, year-round indoor pool, and a seasonal outdoor pool. Two guest suites—one conveniently located just down the hall—make hosting visitors easy. Additional conveniences include an assigned parking space in the secure underground garage, ample guest parking, and extra storage both in the hallway and garage.
Situated at the top of Cheesman Park in one of Denver's classic neighborhoods, this exceptional home offers refined comfort, architectural distinction, and unmatched access to nature, culture, and city living.
This unit was originally a 2 bedroom unit and could be easily converted back to that configuration. One of the two guest suites is conveniently located just across the hall.
Location
State CO
County Denver
Zoning G-MU-20
Rooms
Main Level Bedrooms 1
Interior
Heating Hot Water
Cooling Central Air
Fireplace N
Exterior
Exterior Feature Balcony
Parking Features Heated Garage, Lighted
Garage Spaces 1.0
Pool Outdoor Pool
Roof Type Unknown
Total Parking Spaces 1
Garage Yes
Building
Sewer Public Sewer
Water Public, Shared Well
Level or Stories One
Structure Type Concrete,Frame
Schools
Elementary Schools Dora Moore
Middle Schools Morey
High Schools East
School District Denver 1
Others
Senior Community No
Ownership Corporation/Trust
Acceptable Financing Cash, Conventional, VA Loan
Listing Terms Cash, Conventional, VA Loan
Special Listing Condition None
Pets Allowed Cats OK, Dogs OK, Number Limit
Virtual Tour https://www.zillow.com/view-imx/538e0152-6b17-44bc-b9b5-5ac678797184?setAttribution=mls&wl=true&initialViewType=pano

6455 S. Yosemite St., Suite 500 Greenwood Village, CO 80111 USA
I'm Jennifer Berg, a Colorado Real Estate Broker with over 18 years guiding buyers in the Denver Metro area. Whether you are a first-time home buyer or seasoned investor, I'll dedicate myself to building a working relationship to make the process smooth and enjoyable.
I am Vice Chair at South Metro Denver REALTOR Association Young Professionals Network. Staying involved with other professionals in the industry allows me to keep current on market trends and connect you with my network of sellers.
Learn more about this property
- Denver, CO Homes For Sale
- Greenwood Villages, CO Homes For Sale
- Englewood, CO Homes For Sale
- Cherry Hills Village, CO Homes For Sale
- Aurora, CO Homes For Sale
- University Hill, CO Homes For Sale
- Castle Rock, CO Homes For Sale
- Centennial, CO Homes For Sale
- Highlands Ranch, CO Homes For Sale
- Pinecreek, CO Homes For Sale
- Lone Tree, CO Homes For Sale
- Parker, CO Homes For Sale
- Castle Pines, CO Homes For Sale
- Cherry Creek North, CO Homes For Sale
- Mayfair, CO Homes For Sale
- Park, CO Homes For Sale
- Belcaro, CO Homes For Sale
- Southmoore Park, CO Homes For Sale
- Sloan's Lake, CO Homes For Sale
- Cory Merrill, CO Homes For Sale
- Highlands, CO Homes For Sale




