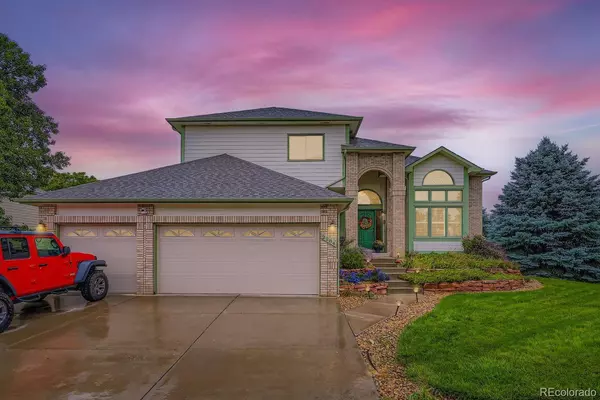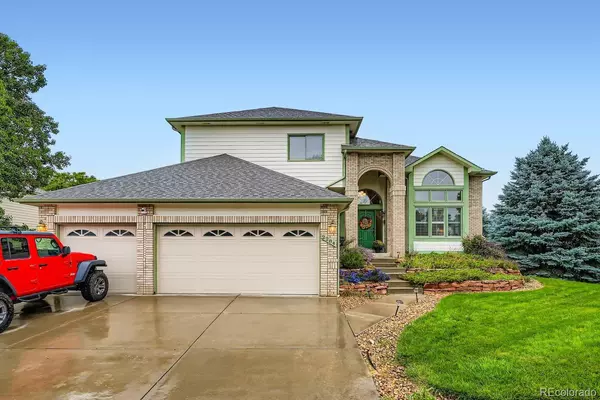
UPDATED:
Key Details
Property Type Single Family Home
Sub Type Single Family Residence
Listing Status Active
Purchase Type For Sale
Square Footage 4,102 sqft
Price per Sqft $233
Subdivision Creekside
MLS Listing ID 1947400
Style Contemporary
Bedrooms 5
Full Baths 3
Half Baths 1
Condo Fees $100
HOA Fees $100/ann
HOA Y/N Yes
Abv Grd Liv Area 2,650
Year Built 1996
Annual Tax Amount $6,117
Tax Year 2024
Lot Size 0.330 Acres
Acres 0.33
Property Sub-Type Single Family Residence
Source recolorado
Property Description
Location
State CO
County Boulder
Rooms
Basement Finished, Walk-Out Access
Interior
Interior Features Eat-in Kitchen, Granite Counters, Kitchen Island, Pantry
Heating Forced Air
Cooling Central Air
Flooring Carpet, Wood
Fireplaces Type Family Room, Gas
Fireplace N
Appliance Cooktop, Dishwasher, Disposal, Refrigerator
Exterior
Garage Spaces 3.0
Fence Partial
Utilities Available Cable Available, Electricity Connected, Natural Gas Connected, Phone Available
Roof Type Composition
Total Parking Spaces 3
Garage Yes
Building
Lot Description Corner Lot, Landscaped, Sprinklers In Front, Sprinklers In Rear
Sewer Public Sewer
Water Public
Level or Stories Two
Structure Type Frame
Schools
Elementary Schools Indian Peaks
Middle Schools Sunset
High Schools Niwot
School District St. Vrain Valley Re-1J
Others
Senior Community No
Ownership Individual
Acceptable Financing Cash, Conventional, FHA, VA Loan
Listing Terms Cash, Conventional, FHA, VA Loan
Special Listing Condition None
Virtual Tour https://www.listingsmagic.com/sps/tour-slider/index.php?property_ID=277384&ld_reg=Y

6455 S. Yosemite St., Suite 500 Greenwood Village, CO 80111 USA

I'm Jennifer Berg, a Colorado Real Estate Broker with over 18 years guiding buyers in the Denver Metro area. Whether you are a first-time home buyer or seasoned investor, I'll dedicate myself to building a working relationship to make the process smooth and enjoyable.
I am Vice Chair at South Metro Denver REALTOR Association Young Professionals Network. Staying involved with other professionals in the industry allows me to keep current on market trends and connect you with my network of sellers.
Learn more about this property
- Denver, CO Homes For Sale
- Greenwood Villages, CO Homes For Sale
- Englewood, CO Homes For Sale
- Cherry Hills Village, CO Homes For Sale
- Aurora, CO Homes For Sale
- University Hill, CO Homes For Sale
- Castle Rock, CO Homes For Sale
- Centennial, CO Homes For Sale
- Highlands Ranch, CO Homes For Sale
- Pinecreek, CO Homes For Sale
- Lone Tree, CO Homes For Sale
- Parker, CO Homes For Sale
- Castle Pines, CO Homes For Sale
- Cherry Creek North, CO Homes For Sale
- Mayfair, CO Homes For Sale
- Park, CO Homes For Sale
- Belcaro, CO Homes For Sale
- Southmoore Park, CO Homes For Sale
- Sloan's Lake, CO Homes For Sale
- Cory Merrill, CO Homes For Sale
- Highlands, CO Homes For Sale




