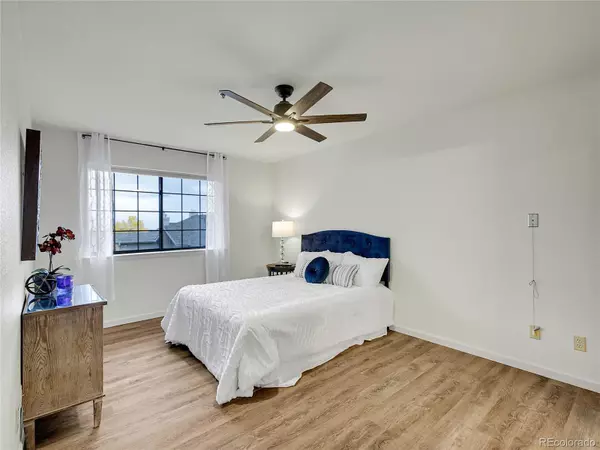
UPDATED:
Key Details
Property Type Condo
Sub Type Condominium
Listing Status Active
Purchase Type For Sale
Square Footage 1,830 sqft
Price per Sqft $368
Subdivision Rocky Mountain Village
MLS Listing ID 4385882
Style Mountain Contemporary
Bedrooms 3
Full Baths 2
Three Quarter Bath 1
Condo Fees $990
HOA Fees $990/mo
HOA Y/N Yes
Abv Grd Liv Area 1,830
Year Built 1996
Annual Tax Amount $2,340
Tax Year 2024
Property Sub-Type Condominium
Source recolorado
Property Description
Location
State CO
County Jefferson
Rooms
Main Level Bedrooms 3
Interior
Interior Features Block Counters, Built-in Features, Butcher Counters, Ceiling Fan(s), Eat-in Kitchen, Elevator, Entrance Foyer, High Ceilings, High Speed Internet, Laminate Counters, Open Floorplan, Pantry, Primary Suite, Vaulted Ceiling(s), Walk-In Closet(s)
Heating Natural Gas, Radiant Floor
Cooling None
Flooring Laminate
Fireplaces Number 1
Fireplaces Type Family Room, Gas
Fireplace Y
Appliance Cooktop, Dishwasher, Dryer, Freezer, Microwave, Oven, Range, Refrigerator, Self Cleaning Oven, Washer
Laundry In Unit
Exterior
Exterior Feature Balcony, Elevator
Parking Features Asphalt, Circular Driveway
Garage Spaces 1.0
Utilities Available Cable Available, Electricity Connected
View Meadow, Mountain(s)
Roof Type Composition
Total Parking Spaces 1
Garage No
Building
Lot Description Foothills
Foundation Slab
Sewer Public Sewer
Water Public
Level or Stories Three Or More
Structure Type Frame
Schools
Elementary Schools Bergen
Middle Schools Evergreen
High Schools Evergreen
School District Jefferson County R-1
Others
Senior Community Yes
Ownership Corporation/Trust
Acceptable Financing Cash, Conventional, Other
Listing Terms Cash, Conventional, Other
Special Listing Condition None
Pets Allowed Cats OK, Number Limit

6455 S. Yosemite St., Suite 500 Greenwood Village, CO 80111 USA

I'm Jennifer Berg, a Colorado Real Estate Broker with over 18 years guiding buyers in the Denver Metro area. Whether you are a first-time home buyer or seasoned investor, I'll dedicate myself to building a working relationship to make the process smooth and enjoyable.
I am Vice Chair at South Metro Denver REALTOR Association Young Professionals Network. Staying involved with other professionals in the industry allows me to keep current on market trends and connect you with my network of sellers.
Learn more about this property
- Denver, CO Homes For Sale
- Greenwood Villages, CO Homes For Sale
- Englewood, CO Homes For Sale
- Cherry Hills Village, CO Homes For Sale
- Aurora, CO Homes For Sale
- University Hill, CO Homes For Sale
- Castle Rock, CO Homes For Sale
- Centennial, CO Homes For Sale
- Highlands Ranch, CO Homes For Sale
- Pinecreek, CO Homes For Sale
- Lone Tree, CO Homes For Sale
- Parker, CO Homes For Sale
- Castle Pines, CO Homes For Sale
- Cherry Creek North, CO Homes For Sale
- Mayfair, CO Homes For Sale
- Park, CO Homes For Sale
- Belcaro, CO Homes For Sale
- Southmoore Park, CO Homes For Sale
- Sloan's Lake, CO Homes For Sale
- Cory Merrill, CO Homes For Sale
- Highlands, CO Homes For Sale




