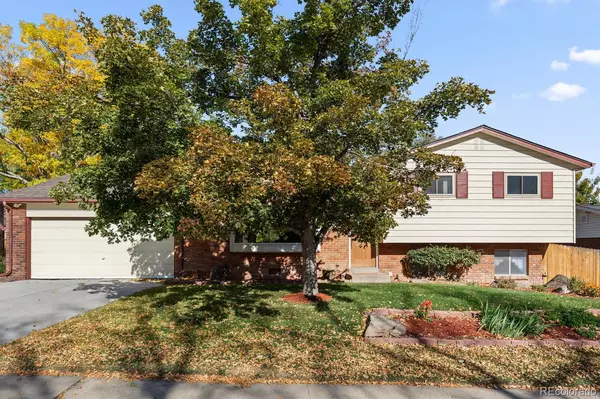
UPDATED:
Key Details
Property Type Single Family Home
Sub Type Single Family Residence
Listing Status Active
Purchase Type For Sale
Square Footage 2,287 sqft
Price per Sqft $262
Subdivision Bear Valley
MLS Listing ID 8076678
Bedrooms 4
Full Baths 1
Three Quarter Bath 2
HOA Y/N No
Abv Grd Liv Area 2,287
Year Built 1962
Annual Tax Amount $2,927
Tax Year 2024
Lot Size 9,300 Sqft
Acres 0.21
Property Sub-Type Single Family Residence
Source recolorado
Property Description
The focal point of the home is the updated kitchen, equipped with a sophisticated center island and slab granite countertops. Home chefs will delight in the stainless steel appliances, including a premium Bosch dishwasher. The open floor plan and beautiful wood floors flow seamlessly into the family room, which is highlighted by the original wood-burning fireplace with a classic wood mantle and tiled surround, perfect for cozy nights in.
Natural light streams through vinyl windows, accentuating the main living spaces and the elegant front bay window in the family room. The full bath is enhanced by a skylight, adding a touch of luxury. The lower level offers a versatile bonus room with large windows, a convenient half bath and laundry. In addition, the home features a new water heater and roof (2025) for ease of mind. The oversized two-car garage boasts an attached workshop/storage for those needing additional space.
The expansive 9,300 square foot lot is soaked with natural light that highlights the mature landscaping while you enjoy the private fenced in yard. The additional storage shed and a great gardening area complete the outdoor space for the outdoor enthusiast and entertainers. Don't miss out on this amazing home!
Location
State CO
County Denver
Zoning S-SU-F
Rooms
Basement Finished, Partial
Interior
Interior Features Ceiling Fan(s), Eat-in Kitchen, Granite Counters, High Speed Internet, Kitchen Island, Open Floorplan, Primary Suite, Smoke Free
Heating Forced Air
Cooling Central Air
Flooring Carpet, Tile, Wood
Fireplaces Number 1
Fireplaces Type Family Room, Wood Burning
Fireplace Y
Appliance Cooktop, Dishwasher, Disposal, Gas Water Heater, Microwave, Oven, Range, Refrigerator, Self Cleaning Oven
Laundry In Unit
Exterior
Parking Features Concrete, Oversized
Garage Spaces 2.0
Fence Full
Utilities Available Cable Available, Electricity Connected, Internet Access (Wired), Natural Gas Connected
Roof Type Composition
Total Parking Spaces 2
Garage Yes
Building
Lot Description Level, Many Trees
Sewer Public Sewer
Level or Stories Multi/Split
Structure Type Brick,Frame
Schools
Elementary Schools Traylor Academy
Middle Schools Henry
High Schools John F. Kennedy
School District Denver 1
Others
Senior Community No
Ownership Individual
Acceptable Financing Cash, Conventional, FHA, VA Loan
Listing Terms Cash, Conventional, FHA, VA Loan
Special Listing Condition None

6455 S. Yosemite St., Suite 500 Greenwood Village, CO 80111 USA

I'm Jennifer Berg, a Colorado Real Estate Broker with over 18 years guiding buyers in the Denver Metro area. Whether you are a first-time home buyer or seasoned investor, I'll dedicate myself to building a working relationship to make the process smooth and enjoyable.
I am Vice Chair at South Metro Denver REALTOR Association Young Professionals Network. Staying involved with other professionals in the industry allows me to keep current on market trends and connect you with my network of sellers.
Learn more about this property
- Denver, CO Homes For Sale
- Greenwood Villages, CO Homes For Sale
- Englewood, CO Homes For Sale
- Cherry Hills Village, CO Homes For Sale
- Aurora, CO Homes For Sale
- University Hill, CO Homes For Sale
- Castle Rock, CO Homes For Sale
- Centennial, CO Homes For Sale
- Highlands Ranch, CO Homes For Sale
- Pinecreek, CO Homes For Sale
- Lone Tree, CO Homes For Sale
- Parker, CO Homes For Sale
- Castle Pines, CO Homes For Sale
- Cherry Creek North, CO Homes For Sale
- Mayfair, CO Homes For Sale
- Park, CO Homes For Sale
- Belcaro, CO Homes For Sale
- Southmoore Park, CO Homes For Sale
- Sloan's Lake, CO Homes For Sale
- Cory Merrill, CO Homes For Sale
- Highlands, CO Homes For Sale




