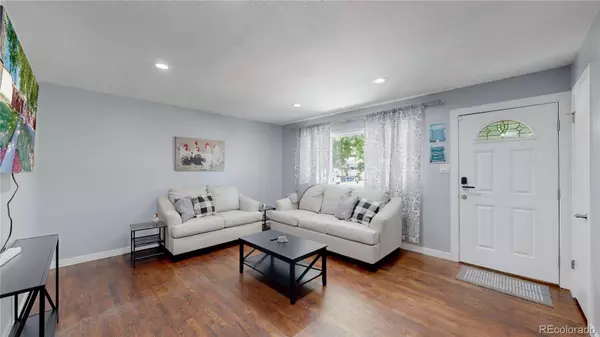
UPDATED:
Key Details
Property Type Single Family Home
Sub Type Single Family Residence
Listing Status Active
Purchase Type For Sale
Square Footage 2,414 sqft
Price per Sqft $248
Subdivision Far Horizons
MLS Listing ID 6298703
Bedrooms 5
Full Baths 1
Three Quarter Bath 2
HOA Y/N No
Abv Grd Liv Area 1,207
Year Built 1962
Annual Tax Amount $3,446
Tax Year 2023
Lot Size 8,171 Sqft
Acres 0.19
Property Sub-Type Single Family Residence
Source recolorado
Property Description
Location
State CO
County Jefferson
Rooms
Basement Exterior Entry, Finished, Full
Main Level Bedrooms 3
Interior
Interior Features Breakfast Bar, Granite Counters, High Speed Internet, Primary Suite, Smoke Free
Heating Forced Air
Cooling Central Air, Evaporative Cooling
Flooring Carpet, Tile, Vinyl, Wood
Fireplace N
Appliance Cooktop, Dishwasher, Disposal, Gas Water Heater, Microwave, Oven, Refrigerator
Laundry In Unit
Exterior
Exterior Feature Barbecue, Gas Valve, Private Yard, Rain Gutters
Parking Features Concrete, Lighted
Fence Full
Utilities Available Cable Available, Electricity Connected
Roof Type Composition
Total Parking Spaces 2
Garage No
Building
Lot Description Landscaped, Level
Foundation Concrete Perimeter
Sewer Public Sewer
Water Public
Level or Stories One
Structure Type Brick,Frame
Schools
Elementary Schools Swanson
Middle Schools North Arvada
High Schools Pomona
School District Jefferson County R-1
Others
Senior Community No
Ownership Individual
Acceptable Financing 1031 Exchange, Cash, Conventional, FHA, VA Loan
Listing Terms 1031 Exchange, Cash, Conventional, FHA, VA Loan
Special Listing Condition None

6455 S. Yosemite St., Suite 500 Greenwood Village, CO 80111 USA

I'm Jennifer Berg, a Colorado Real Estate Broker with over 18 years guiding buyers in the Denver Metro area. Whether you are a first-time home buyer or seasoned investor, I'll dedicate myself to building a working relationship to make the process smooth and enjoyable.
I am Vice Chair at South Metro Denver REALTOR Association Young Professionals Network. Staying involved with other professionals in the industry allows me to keep current on market trends and connect you with my network of sellers.
Learn more about this property
- Denver, CO Homes For Sale
- Greenwood Villages, CO Homes For Sale
- Englewood, CO Homes For Sale
- Cherry Hills Village, CO Homes For Sale
- Aurora, CO Homes For Sale
- University Hill, CO Homes For Sale
- Castle Rock, CO Homes For Sale
- Centennial, CO Homes For Sale
- Highlands Ranch, CO Homes For Sale
- Pinecreek, CO Homes For Sale
- Lone Tree, CO Homes For Sale
- Parker, CO Homes For Sale
- Castle Pines, CO Homes For Sale
- Cherry Creek North, CO Homes For Sale
- Mayfair, CO Homes For Sale
- Park, CO Homes For Sale
- Belcaro, CO Homes For Sale
- Southmoore Park, CO Homes For Sale
- Sloan's Lake, CO Homes For Sale
- Cory Merrill, CO Homes For Sale
- Highlands, CO Homes For Sale




