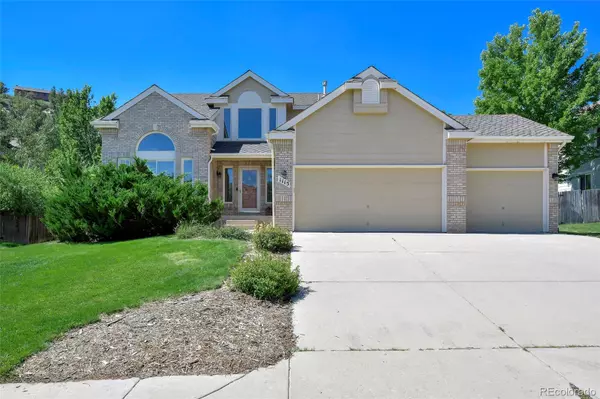For more information regarding the value of a property, please contact us for a free consultation.
Key Details
Sold Price $705,000
Property Type Single Family Home
Sub Type Single Family Residence
Listing Status Sold
Purchase Type For Sale
Square Footage 4,594 sqft
Price per Sqft $153
Subdivision Colorado Springs
MLS Listing ID 5908011
Sold Date 10/27/22
Bedrooms 4
Full Baths 3
Half Baths 1
Three Quarter Bath 1
HOA Y/N No
Abv Grd Liv Area 2,797
Year Built 1993
Annual Tax Amount $2,716
Tax Year 2021
Lot Size 0.300 Acres
Acres 0.3
Property Sub-Type Single Family Residence
Source recolorado
Property Description
Fantastic D20 two-story with THREE car garage and VIEWS from almost every room. Sitting on almost a third of an acre in the highly desirable Woodstone neighborhood, take in the views and landscaping as you walk up to the covered front porch. Spacious hardwood foyer with archway to sunken, formal, hardwood living room and formal dining room with bay window. Wonderful eat-in walk-out kitchen includes granite counters, ceramic tile backsplash, pantry, loads of cabinets, counter bar seating, and stainless appliances. Open to main level vaulted, hardwood family room with brick gas fireplace and loads of windows to let the views in. Walk-out to the welcoming 26x16 Trex deck with forested VIEWS and walk way to gazebo and hot tub. Main level vaulted master bedroom with alcove off of entry and NEW carpet, has attached 5-piece bath with double vanity and walk-in closet. Main level half bath with granite counter tops and ceramic tile flooring off of 8x6 laundry/mud room with door to 3-car garage with backyard access and built-ins. Three more upper level bedrooms and full bath with double sinks. Upper level loft area to make your own with incredible views! Huge wrap around lower level rec room with wet bar and recessed lighting. Lower level office with French doors could easily be turned into a SIXTH bedroom with the addition of a closet. Fifth bedroom has a private entrance to a 3/4 bath. Second 9x6 laundry room with cabinets, washer and dryer. Unfinished 15x12 storage room with double doors. Healthy climate 5" air filter, whole house fan and humidifier. Energy providing Solar panels keep expensive electricity bills at bay and Tesla Power Wall Backup Battery guarantees you will not lose power when the neighborhood does! No HOA. This house is a rare find!!
Location
State CO
County El Paso
Zoning PUD
Rooms
Basement Finished, Full
Main Level Bedrooms 1
Interior
Interior Features Ceiling Fan(s), Eat-in Kitchen, Entrance Foyer, Five Piece Bath, Granite Counters, High Ceilings, Pantry, Hot Tub, Tile Counters, Vaulted Ceiling(s), Walk-In Closet(s), Wet Bar
Heating Forced Air
Cooling Attic Fan
Flooring Carpet, Tile, Wood
Fireplaces Number 1
Fireplaces Type Family Room, Gas
Fireplace Y
Appliance Dishwasher, Disposal, Humidifier, Microwave, Range, Refrigerator, Self Cleaning Oven
Exterior
Exterior Feature Spa/Hot Tub
Garage Spaces 3.0
Fence Partial
Utilities Available Electricity Connected, Natural Gas Connected
View Mountain(s)
Roof Type Composition
Total Parking Spaces 3
Garage Yes
Building
Lot Description Landscaped
Sewer Public Sewer
Water Public
Level or Stories Two
Structure Type Frame
Schools
Elementary Schools Woodmen-Roberts
Middle Schools Eagleview
High Schools Air Academy
School District Academy 20
Others
Senior Community No
Ownership Individual
Acceptable Financing Cash, Conventional, VA Loan
Listing Terms Cash, Conventional, VA Loan
Special Listing Condition None
Read Less Info
Want to know what your home might be worth? Contact us for a FREE valuation!

Our team is ready to help you sell your home for the highest possible price ASAP

© 2025 METROLIST, INC., DBA RECOLORADO® – All Rights Reserved
6455 S. Yosemite St., Suite 500 Greenwood Village, CO 80111 USA
Bought with RE/MAX Advantage Realty Inc.

I'm Jennifer Berg, a Colorado Real Estate Broker with over 18 years guiding sellers in the Denver Metro area. Whether you are a first-time or seasoned seller, I'll dedicate myself to building a working relationship to make the process smooth -- and profitable.
I am Vice Chair at South Metro Denver REALTOR Association Young Professionals Network. Staying involved with other professionals in the industry allows me to keep current on market trends and connect you with my network of buyers and investors.
Let's talk about your property
- Denver, CO Homes For Sale
- Greenwood Villages, CO Homes For Sale
- Englewood, CO Homes For Sale
- Cherry Hills Village, CO Homes For Sale
- Aurora, CO Homes For Sale
- University Hill, CO Homes For Sale
- Castle Rock, CO Homes For Sale
- Centennial, CO Homes For Sale
- Highlands Ranch, CO Homes For Sale
- Pinecreek, CO Homes For Sale
- Lone Tree, CO Homes For Sale
- Parker, CO Homes For Sale
- Castle Pines, CO Homes For Sale
- Cherry Creek North, CO Homes For Sale
- Mayfair, CO Homes For Sale
- Park, CO Homes For Sale
- Belcaro, CO Homes For Sale
- Southmoore Park, CO Homes For Sale
- Sloan's Lake, CO Homes For Sale
- Cory Merrill, CO Homes For Sale
- Highlands, CO Homes For Sale




