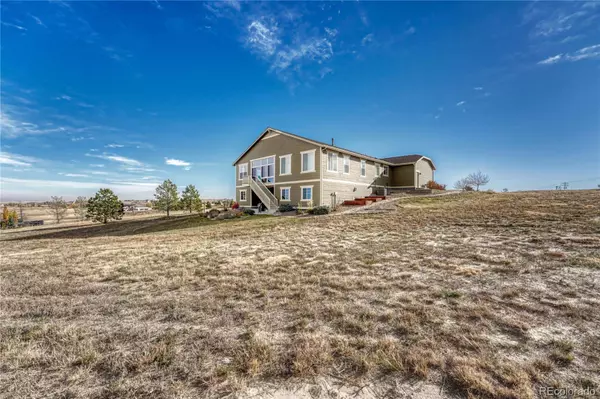For more information regarding the value of a property, please contact us for a free consultation.
Key Details
Sold Price $1,265,000
Property Type Single Family Home
Sub Type Single Family Residence
Listing Status Sold
Purchase Type For Sale
Square Footage 5,563 sqft
Price per Sqft $227
Subdivision Elkhorn Ranch
MLS Listing ID 5755929
Sold Date 04/03/25
Style Traditional
Bedrooms 4
Full Baths 3
Three Quarter Bath 1
Condo Fees $396
HOA Fees $33/ann
HOA Y/N Yes
Abv Grd Liv Area 2,808
Year Built 2015
Annual Tax Amount $9,725
Tax Year 2023
Lot Size 5.690 Acres
Acres 5.69
Property Sub-Type Single Family Residence
Source recolorado
Property Description
Experience the True Colorado Lifestyle in this Stunning Walkout Ranch on 5 Acres, Offering Breathtaking Views and Exceptional Upgrades Throughout. Meticulously maintained with extras including a professionally finished basement with multigenerational living potential, real hardwood floors throughout the main floor, 3-season enclosed porch, and a Generac whole-house generator. Gourmet KITCHEN is a chef's dream, complete with a 36” gas cooktop, double ovens, granite countertops, oversized island with seating, stainless steel appliances, and both a Butler's pantry and walk-in pantry leading to a formal dining room. PRIMARY SUITE is a private retreat with a reading nook/office space. The Ensuite primary bath offers two sinks, large soaking tub, separate water closet and a no expense spared custom walk-in closet organizer. LAUNDRY: Well-equipped laundry room includes a utility sink, ample storage and counter space. SECONDARY BEDROOMS: Main floor guest suite with attached bath and walk-in closet and an office (or third bedroom) with an adjacent full bath. The open-concept FAMILY ROOM features a gas fireplace, seamlessly connecting to the kitchen. FINISHED BASEMENT: When it's time to unwind, the expansive walkout basement offers a second living area, rec space, stone-surround fireplace, exercise area, kitchenette/bar with two fridges, and an additional bedroom suite with a walk-in closet and ¾ bath. Large storage room with safe room. OUTDOORS: Meticulously landscaped yard with mature trees, native grasses, a gas-plumbed firepit, and a beautifully edged driveway. HOME EXTRAS: Safe Room, Dechlorinator Water Filtration System, Oversized 3+ Car Garage with Extra Parking and 220 volt, Plantation Shutters, Quaint Front Porch, Mudroom with Cubbies, New CAT 4 Roof and Exterior Paint (2020) and Champion Windows (2024). Elkhorn Ranch is a horse-friendly community with bridle trails throughout and low HOA dues. Elbert County taxes and Douglas County schools-the best of both worlds.
Location
State CO
County Elbert
Zoning RA-1
Rooms
Basement Daylight, Exterior Entry, Finished, Full, Sump Pump, Walk-Out Access
Main Level Bedrooms 3
Interior
Interior Features Breakfast Nook, Built-in Features, Ceiling Fan(s), Eat-in Kitchen, Five Piece Bath, Granite Counters, High Ceilings, Kitchen Island, Open Floorplan, Pantry, Primary Suite, Smoke Free, Walk-In Closet(s), Wet Bar
Heating Forced Air, Natural Gas
Cooling Central Air
Flooring Laminate, Tile, Wood
Fireplaces Number 2
Fireplaces Type Basement, Family Room, Gas, Gas Log
Fireplace Y
Appliance Bar Fridge, Cooktop, Dishwasher, Disposal, Double Oven, Gas Water Heater, Microwave, Oven, Refrigerator, Self Cleaning Oven, Sump Pump, Water Purifier, Water Softener, Wine Cooler
Exterior
Exterior Feature Fire Pit
Parking Features 220 Volts, Asphalt, Dry Walled, Exterior Access Door, Oversized, Storage
Garage Spaces 3.0
Utilities Available Natural Gas Available
View Mountain(s)
Roof Type Architecural Shingle,Composition
Total Parking Spaces 3
Garage Yes
Building
Lot Description Landscaped, Many Trees, Rock Outcropping, Rolling Slope, Sprinklers In Front, Sprinklers In Rear
Foundation Slab
Sewer Septic Tank
Water Public
Level or Stories One
Structure Type Frame
Schools
Elementary Schools Pine Lane Prim/Inter
Middle Schools Sierra
High Schools Chaparral
School District Douglas Re-1
Others
Senior Community No
Ownership Individual
Acceptable Financing Cash, Conventional, FHA, Jumbo, VA Loan
Listing Terms Cash, Conventional, FHA, Jumbo, VA Loan
Special Listing Condition None
Read Less Info
Want to know what your home might be worth? Contact us for a FREE valuation!

Our team is ready to help you sell your home for the highest possible price ASAP

© 2025 METROLIST, INC., DBA RECOLORADO® – All Rights Reserved
6455 S. Yosemite St., Suite 500 Greenwood Village, CO 80111 USA
Bought with Worth Clark Realty
I'm Jennifer Berg, a Colorado Real Estate Broker with over 18 years guiding sellers in the Denver Metro area. Whether you are a first-time or seasoned seller, I'll dedicate myself to building a working relationship to make the process smooth -- and profitable.
I am Vice Chair at South Metro Denver REALTOR Association Young Professionals Network. Staying involved with other professionals in the industry allows me to keep current on market trends and connect you with my network of buyers and investors.
Let's talk about your property
- Denver, CO Homes For Sale
- Greenwood Villages, CO Homes For Sale
- Englewood, CO Homes For Sale
- Cherry Hills Village, CO Homes For Sale
- Aurora, CO Homes For Sale
- University Hill, CO Homes For Sale
- Castle Rock, CO Homes For Sale
- Centennial, CO Homes For Sale
- Highlands Ranch, CO Homes For Sale
- Pinecreek, CO Homes For Sale
- Lone Tree, CO Homes For Sale
- Parker, CO Homes For Sale
- Castle Pines, CO Homes For Sale
- Cherry Creek North, CO Homes For Sale
- Mayfair, CO Homes For Sale
- Park, CO Homes For Sale
- Belcaro, CO Homes For Sale
- Southmoore Park, CO Homes For Sale
- Sloan's Lake, CO Homes For Sale
- Cory Merrill, CO Homes For Sale
- Highlands, CO Homes For Sale




