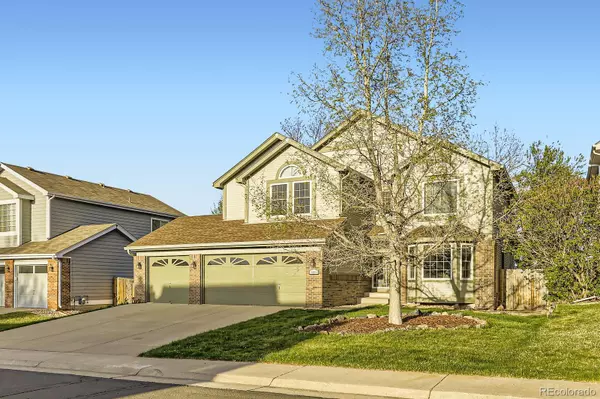For more information regarding the value of a property, please contact us for a free consultation.
Key Details
Sold Price $730,000
Property Type Single Family Home
Sub Type Single Family Residence
Listing Status Sold
Purchase Type For Sale
Square Footage 3,392 sqft
Price per Sqft $215
Subdivision Ceder Bridge
MLS Listing ID 3316268
Sold Date 06/27/25
Style A-Frame,Urban Contemporary
Bedrooms 5
Full Baths 3
Three Quarter Bath 1
Condo Fees $60
HOA Fees $60/mo
HOA Y/N Yes
Abv Grd Liv Area 2,222
Year Built 1992
Annual Tax Amount $4,370
Tax Year 2024
Lot Size 6,300 Sqft
Acres 0.14
Property Sub-Type Single Family Residence
Source recolorado
Property Description
A Hearth & Heart Kind of Home that invites connection. Lovely 5 bedroom, 3.5-bathroom masterpiece designed for living, loving, & celebrating life's moments. The heart of the home is an expansive family-style kitchen, striking catwalk gallery above the staircase adds a touch of intrigue. Take a step into the ultimate entertainment basement! Host movie nights in media room, mix cocktails at wet bar, or savor fine vintages from your own wine cellar. With two bedrooms, a full bath, and abundant storage, the basement offers versatility. The master suite is tranquil. spacious walk-in closet, updated spa-inspired master bath.
This charming home is nestled in a quiet sanctuary, backing up to Northwest Open Space. Very spacious 3-car garage adds convenience & storage. From quiet mornings by the hearth to lively evenings filled with heartwarming laughter, this home is more than a place—it's an experience.
Location
State CO
County Adams
Rooms
Basement Finished
Main Level Bedrooms 2
Interior
Heating Forced Air
Cooling Central Air
Fireplace N
Appliance Cooktop, Dishwasher, Disposal, Electric Water Heater, Microwave, Oven, Range, Refrigerator, Self Cleaning Oven
Exterior
Exterior Feature Private Yard
Garage Spaces 3.0
Fence Full
View Meadow
Roof Type Composition
Total Parking Spaces 3
Garage Yes
Building
Lot Description Open Space
Sewer Public Sewer
Water Public
Level or Stories Three Or More
Structure Type Frame
Schools
Elementary Schools Westview
Middle Schools Silver Hills
High Schools Northglenn
School District Adams 12 5 Star Schl
Others
Senior Community No
Ownership Individual
Acceptable Financing Cash, Conventional, FHA
Listing Terms Cash, Conventional, FHA
Special Listing Condition None
Read Less Info
Want to know what your home might be worth? Contact us for a FREE valuation!

Our team is ready to help you sell your home for the highest possible price ASAP

© 2025 METROLIST, INC., DBA RECOLORADO® – All Rights Reserved
6455 S. Yosemite St., Suite 500 Greenwood Village, CO 80111 USA
Bought with RE/MAX Alliance

I'm Jennifer Berg, a Colorado Real Estate Broker with over 18 years guiding sellers in the Denver Metro area. Whether you are a first-time or seasoned seller, I'll dedicate myself to building a working relationship to make the process smooth -- and profitable.
I am Vice Chair at South Metro Denver REALTOR Association Young Professionals Network. Staying involved with other professionals in the industry allows me to keep current on market trends and connect you with my network of buyers and investors.
Let's talk about your property
- Denver, CO Homes For Sale
- Greenwood Villages, CO Homes For Sale
- Englewood, CO Homes For Sale
- Cherry Hills Village, CO Homes For Sale
- Aurora, CO Homes For Sale
- University Hill, CO Homes For Sale
- Castle Rock, CO Homes For Sale
- Centennial, CO Homes For Sale
- Highlands Ranch, CO Homes For Sale
- Pinecreek, CO Homes For Sale
- Lone Tree, CO Homes For Sale
- Parker, CO Homes For Sale
- Castle Pines, CO Homes For Sale
- Cherry Creek North, CO Homes For Sale
- Mayfair, CO Homes For Sale
- Park, CO Homes For Sale
- Belcaro, CO Homes For Sale
- Southmoore Park, CO Homes For Sale
- Sloan's Lake, CO Homes For Sale
- Cory Merrill, CO Homes For Sale
- Highlands, CO Homes For Sale




