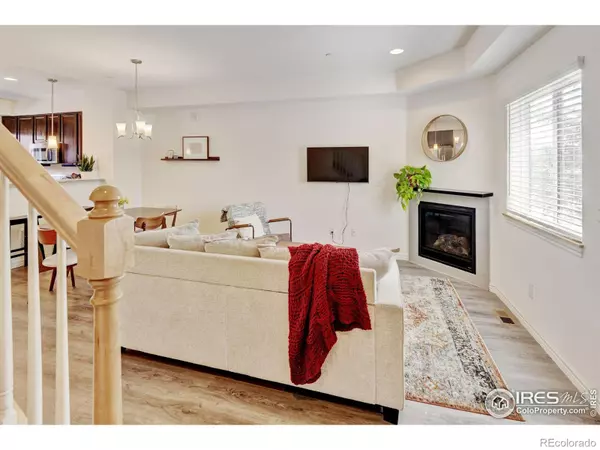For more information regarding the value of a property, please contact us for a free consultation.
Key Details
Sold Price $425,000
Property Type Condo
Sub Type Condominium
Listing Status Sold
Purchase Type For Sale
Square Footage 1,675 sqft
Price per Sqft $253
Subdivision Parkside At Quail Ridge Condos A-F 1240 Wren Court
MLS Listing ID IR1035925
Sold Date 10/03/25
Style Contemporary
Bedrooms 3
Full Baths 2
Half Baths 1
Three Quarter Bath 1
Condo Fees $275
HOA Fees $275/mo
HOA Y/N Yes
Abv Grd Liv Area 1,108
Year Built 2019
Annual Tax Amount $2,907
Tax Year 2024
Property Sub-Type Condominium
Source recolorado
Property Description
This charming 2-story townhome-style condo in South Longmont offers a perfect blend of comfort and modern living. With 3 bedrooms and 3.5 beautifully appointed bathrooms, each bedroom boasts its own attached bath, ensuring privacy and convenience for everyone. The fully finished basement provides the 3rd bedroom, a spacious rec room, and a full bath, adding to the home's versatility. Spanning 1,675 square feet, this home features a bright and airy layout with luxury vinyl plank flooring on the main level and a cozy gas fireplace in the living room. The kitchen is a chef's delight with granite countertops, 42" cabinetry, a large pantry, and upgraded stainless steel appliances. Step outside to enjoy your own private fenced patio, with direct access to your detached 1-car garage, complemented by an additional assigned parking space. This pet-friendly community also offers common outdoor spaces and a playground. Built with green construction, this Energy Star certified home has a remarkable HERS rating of 56, ensuring energy efficiency. Enjoy the convenience of being within walking distance of a 5-acre park, the Longmont Rec Center, and the local museum.
Location
State CO
County Boulder
Zoning RES
Rooms
Basement Full
Interior
Interior Features Pantry, Smart Thermostat
Heating Forced Air
Cooling Central Air
Fireplaces Type Gas
Fireplace N
Appliance Dishwasher, Dryer, Microwave, Oven, Refrigerator, Washer
Exterior
Garage Spaces 1.0
Utilities Available Electricity Available, Natural Gas Available
Roof Type Composition
Total Parking Spaces 1
Building
Sewer Public Sewer
Water Public
Level or Stories Two
Structure Type Frame
Schools
Elementary Schools Burlington
Middle Schools Sunset
High Schools Niwot
School District St. Vrain Valley Re-1J
Others
Ownership Individual
Acceptable Financing Cash, Conventional
Listing Terms Cash, Conventional
Pets Allowed Cats OK, Dogs OK
Read Less Info
Want to know what your home might be worth? Contact us for a FREE valuation!

Our team is ready to help you sell your home for the highest possible price ASAP

© 2025 METROLIST, INC., DBA RECOLORADO® – All Rights Reserved
6455 S. Yosemite St., Suite 500 Greenwood Village, CO 80111 USA
Bought with RE/MAX Nexus

I'm Jennifer Berg, a Colorado Real Estate Broker with over 18 years guiding sellers in the Denver Metro area. Whether you are a first-time or seasoned seller, I'll dedicate myself to building a working relationship to make the process smooth -- and profitable.
I am Vice Chair at South Metro Denver REALTOR Association Young Professionals Network. Staying involved with other professionals in the industry allows me to keep current on market trends and connect you with my network of buyers and investors.
Let's talk about your property
- Denver, CO Homes For Sale
- Greenwood Villages, CO Homes For Sale
- Englewood, CO Homes For Sale
- Cherry Hills Village, CO Homes For Sale
- Aurora, CO Homes For Sale
- University Hill, CO Homes For Sale
- Castle Rock, CO Homes For Sale
- Centennial, CO Homes For Sale
- Highlands Ranch, CO Homes For Sale
- Pinecreek, CO Homes For Sale
- Lone Tree, CO Homes For Sale
- Parker, CO Homes For Sale
- Castle Pines, CO Homes For Sale
- Cherry Creek North, CO Homes For Sale
- Mayfair, CO Homes For Sale
- Park, CO Homes For Sale
- Belcaro, CO Homes For Sale
- Southmoore Park, CO Homes For Sale
- Sloan's Lake, CO Homes For Sale
- Cory Merrill, CO Homes For Sale
- Highlands, CO Homes For Sale




